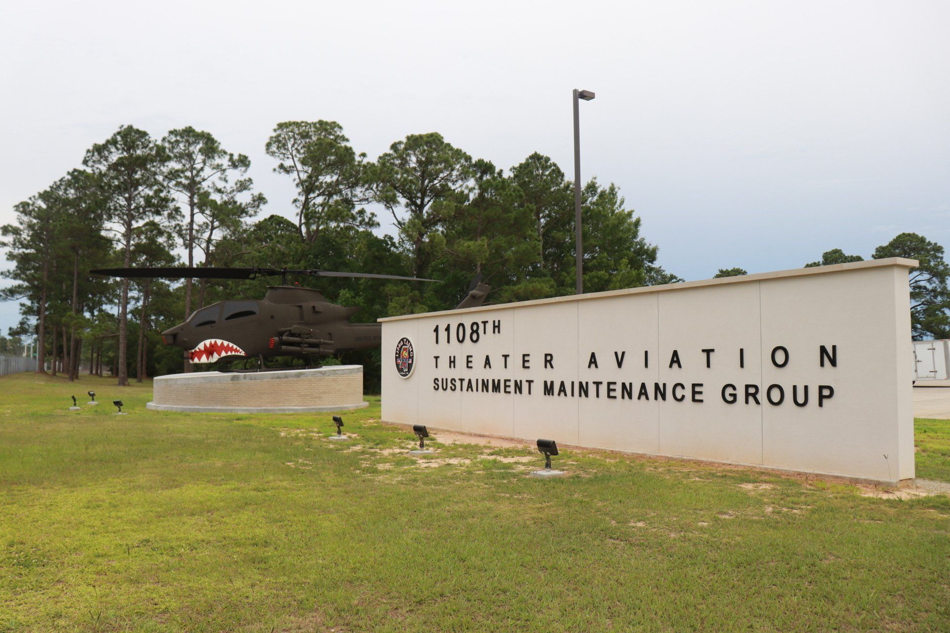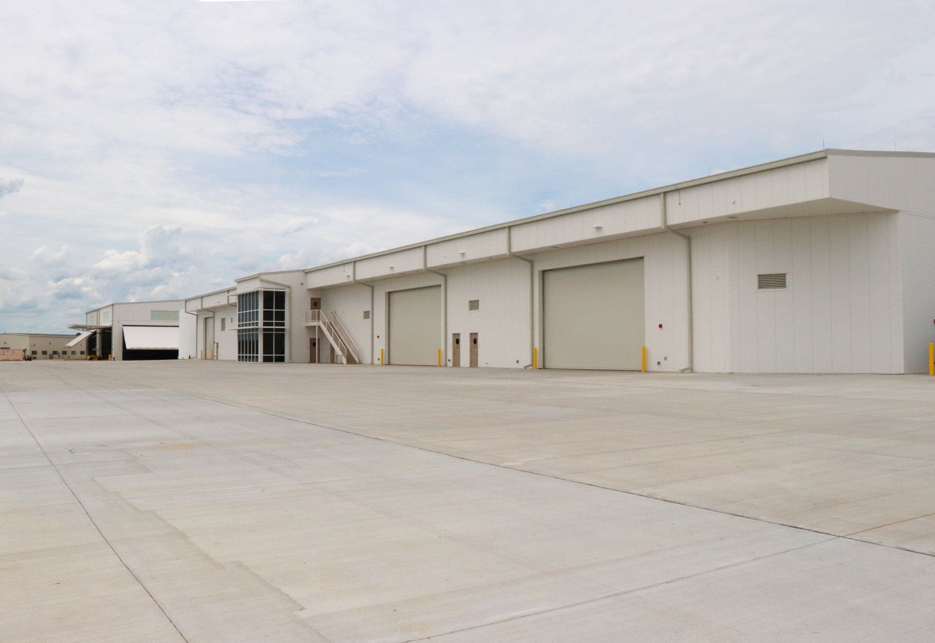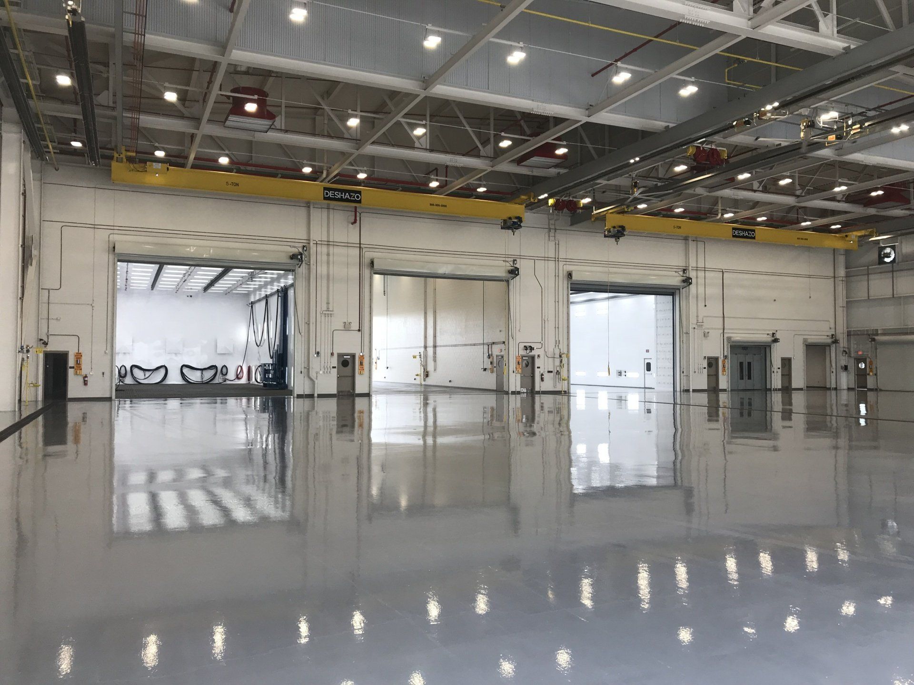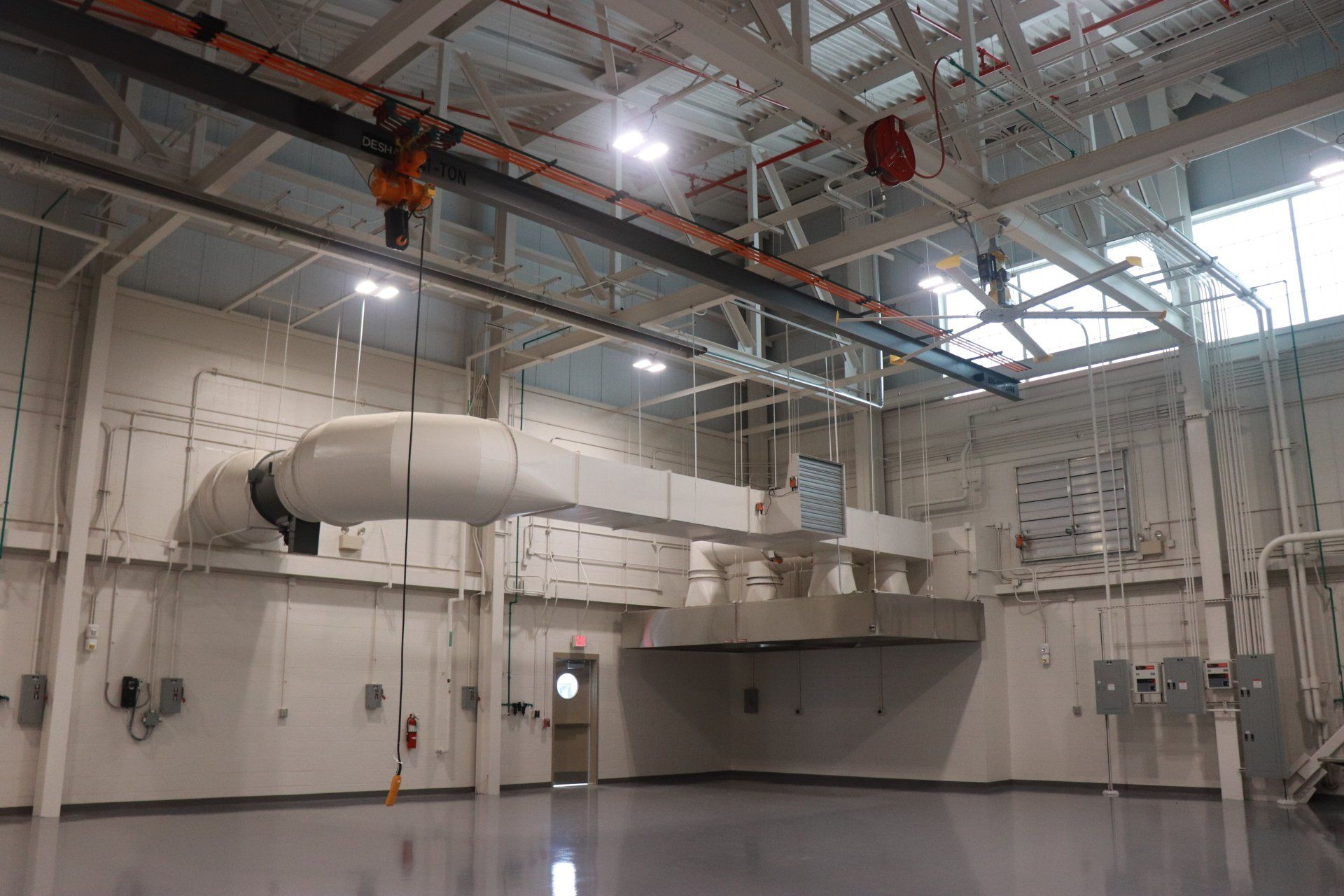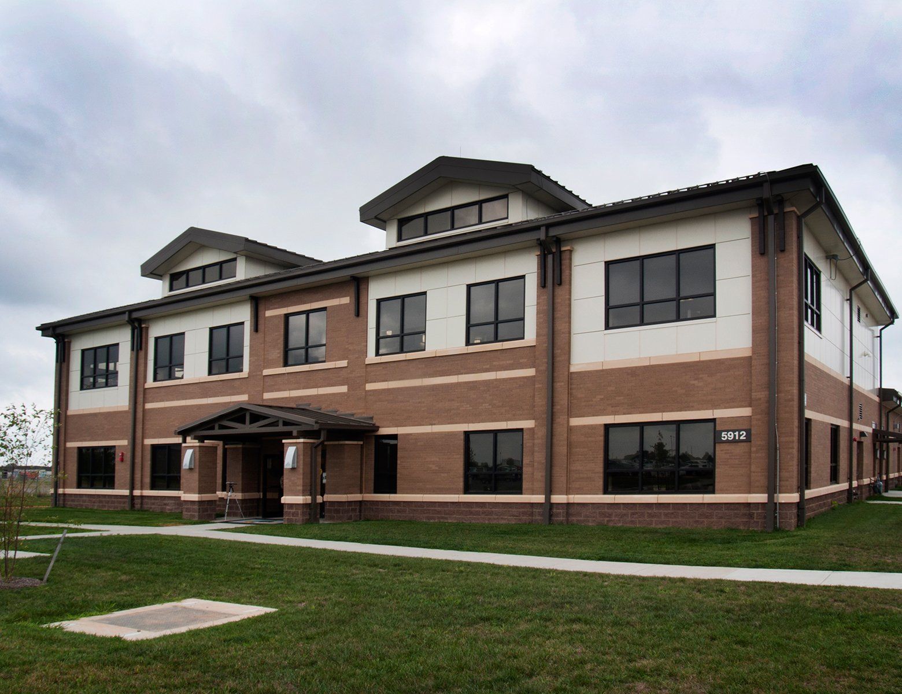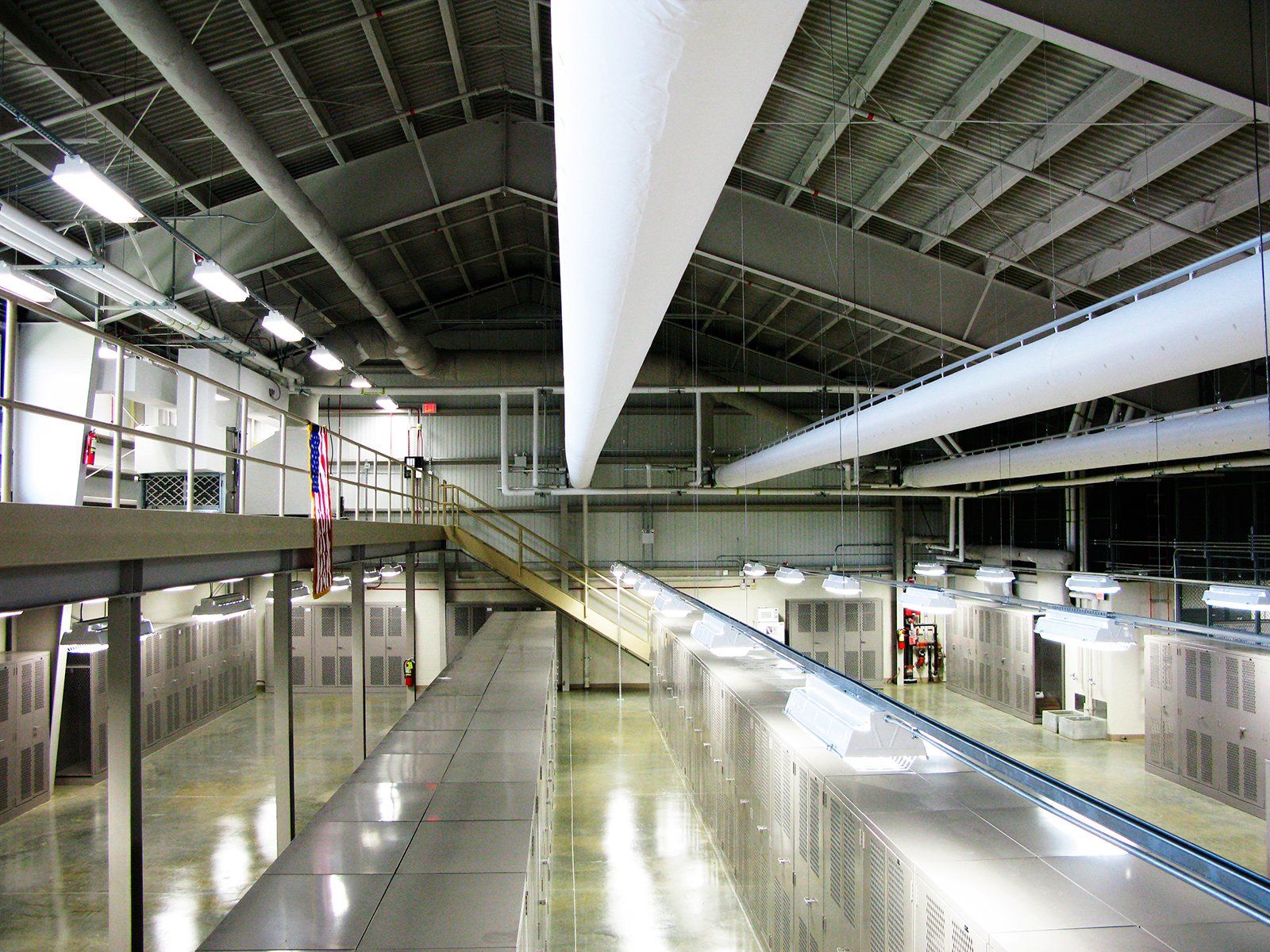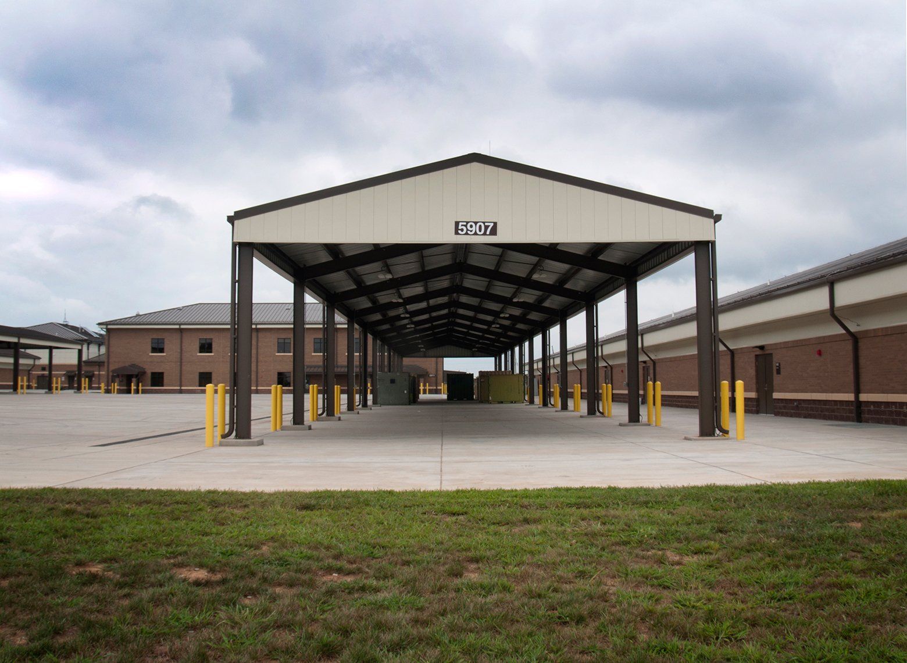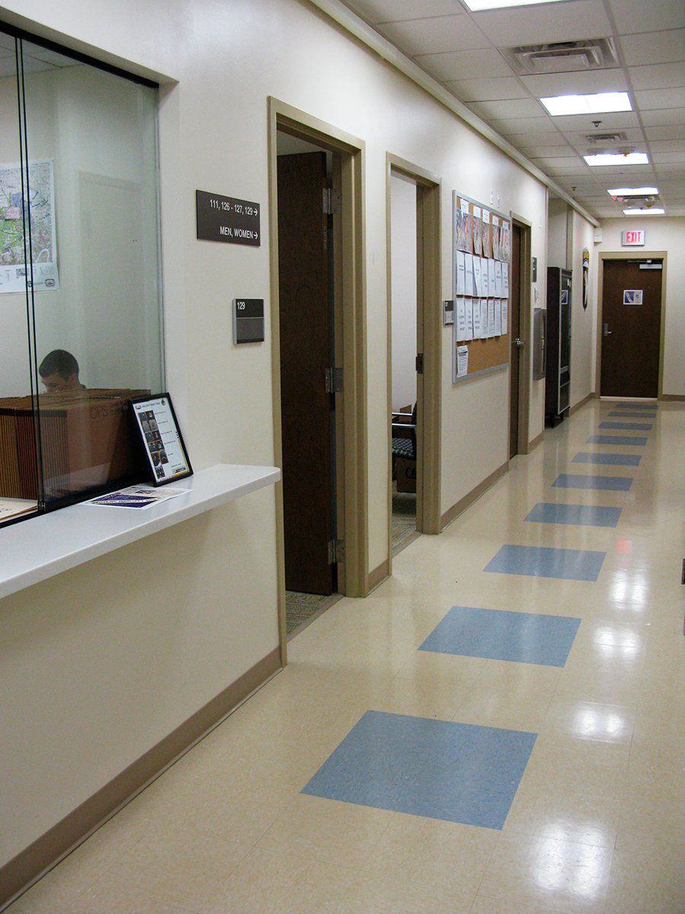SUSTAINABLE FEATURED PROJECTS
AIRCRAFT MAINTENANCE HANGAR FACILITY
Aviation Classification and Repair Activity Depot (AVCRAD)
Gulfport, MS
$33,351,000
Mississippi Associated Builders and Contractors Merit Award Winner 2020
The Aircraft Maintenance Hangar Facility is a LEED project that consisted of the construction of two (2) helicopter maintenance hangars at the Aviation Classification and Repair Activity Depot (AVCRAD) in Gulfport, MS. AVCRAD is an actively operating facility. Existing hangars and maintenance buildings were used throughout the duration so construction had to be phased to avoid impacting the ongoing operations.
The initial site work phase involved the installation of new underground utilities to support the new buildings. Existing paving was demolished in specific areas to accommodate the buildings without affecting access to the existing hangars.
The first phase of building construction was Hangar A, which provides storage and protection for the helicopters. This is a 60,000-square foot, structural steel building on auger-cast pile foundations. The skin includes insulated metal wall panels and a standing-seam metal roof. Special features include large, hydraulic panel doors, paint booths, custom-built media/sand blasting areas, and a foam fire suppression system.
The second phase was Hangar B, which houses all of the ground support for the airfield operations. It is a 30,000-square foot building with the same foundations, structure, and skin design as Hangar A. Special features include four (4) maintenance shops and a 2-story office area.
Battalion Headquarters Complex
Fort Campbell, KY
$23,838,273
Mississippi Associated Builders and Contractors Merit Award Winner 2015

